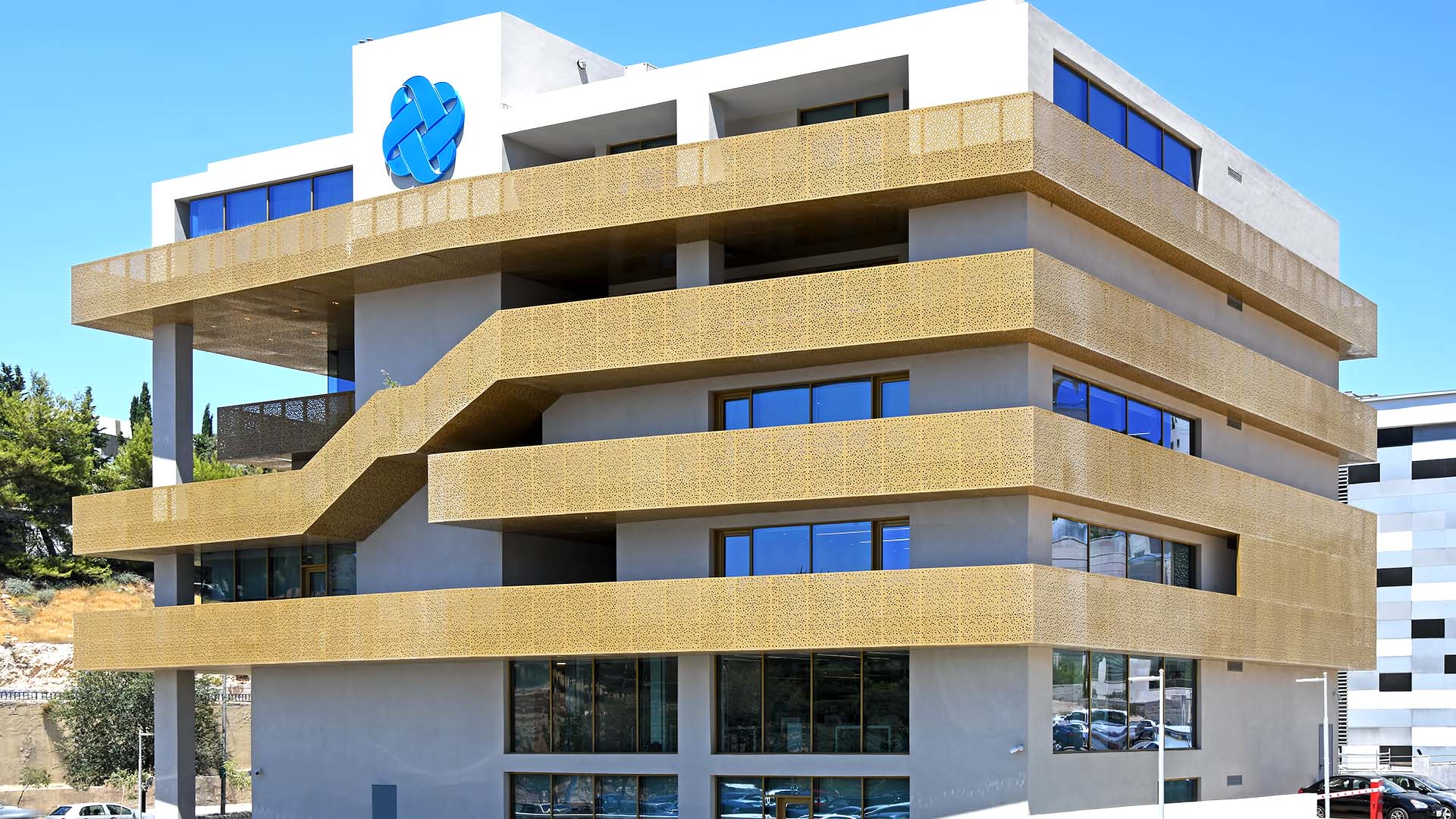With an emphasis on applying modern Green Building Code, the design blends form and functionality and aims to energize the company's workforce and visitors alike.
First Insurance Company was ready to move to new headquarters in Amman, Jordan. The idea is to create a structure that would inspire and energize its workforce, as well as please visitors. The new 9-story green building architecture had to be a safe environment and offer functionality and good aesthetics.
Engicon was awarded the architectural, interior, structural and MEP design works in 2016; which was to be followed by construction supervision. The architectural design solution for the 1432-m2 building emphasized the application of advanced green building code for improving the overall performance of the site’s infrastructure, delivering savings on maintenance and energy.
Interpreting environmental guidelines, Engicon designed deep window openings in all exterior facades, using double-glazed glass panels. Window walls were used to allow in ample natural light, as well as offer unobstructed views.
The eco-friendly interior architecture was designed with open spaces to support good natural air ventilation. The interior design featured major dynamic spaces like the auditorium and the cafeteria are exposed to the outside and are linked together by a series of external stairs and slabs.
Furthermore, effective thermal and sound insulation layers were implemented in walls; energy-saving modules were fitted to reduce electricity consumption; water-saving sanitary fixtures and variable speed pumps were also implemented in the heating, air conditioning and water network.
Services Provided:
- Architectural Design
- Integrated Building Design
- Sustainable Building Design and Certifications
- Fire Protection
- Instrumentation Control and Automation
- Detailed Design
- Tender Documents
- Contract Administration and Construction Supervision
- Office Support
https://www.engicon.com/index.php/sample-projects/architecture-planning/24-first-insurance-company-headquarters#sigProId641d8b48b1



